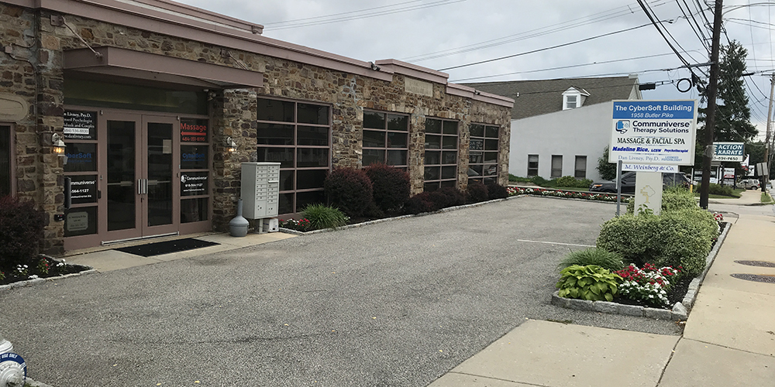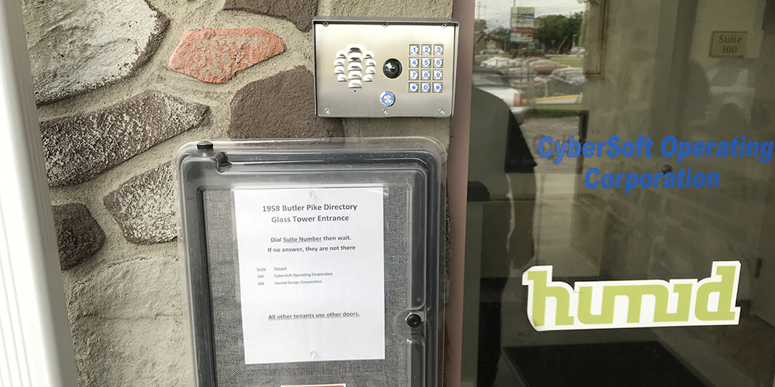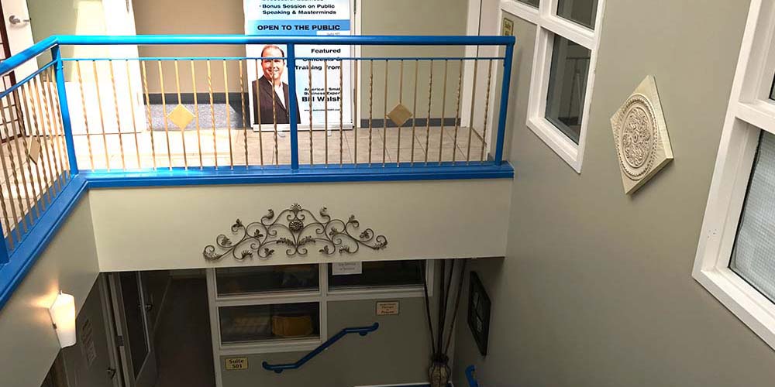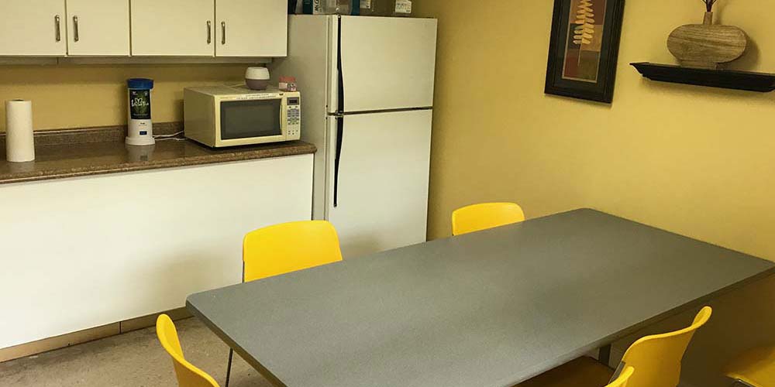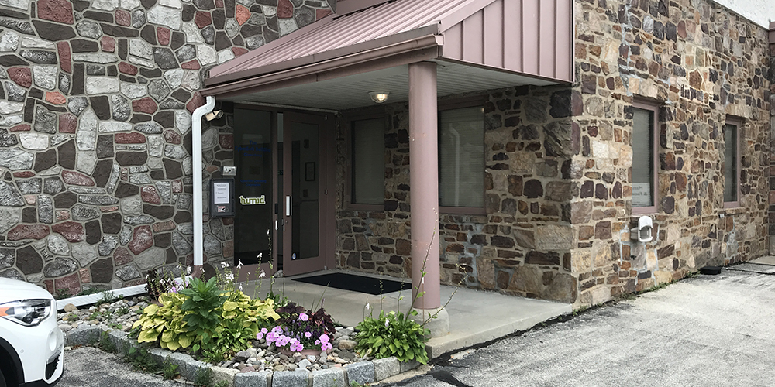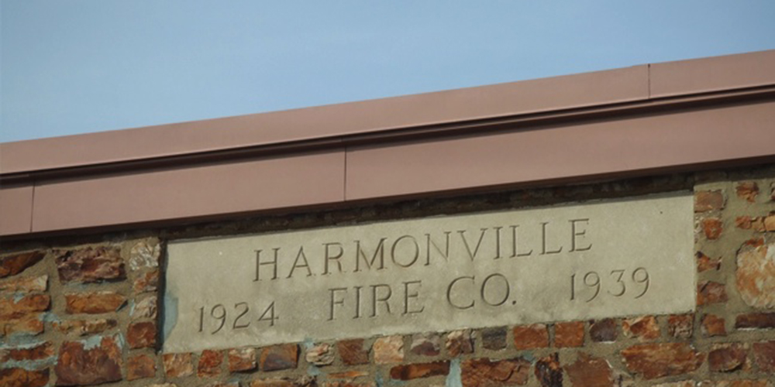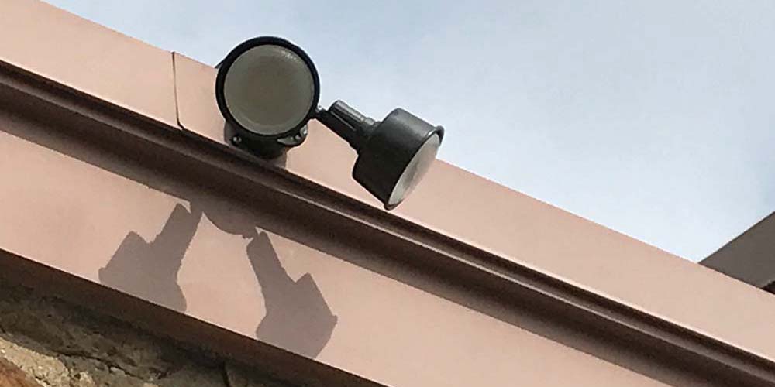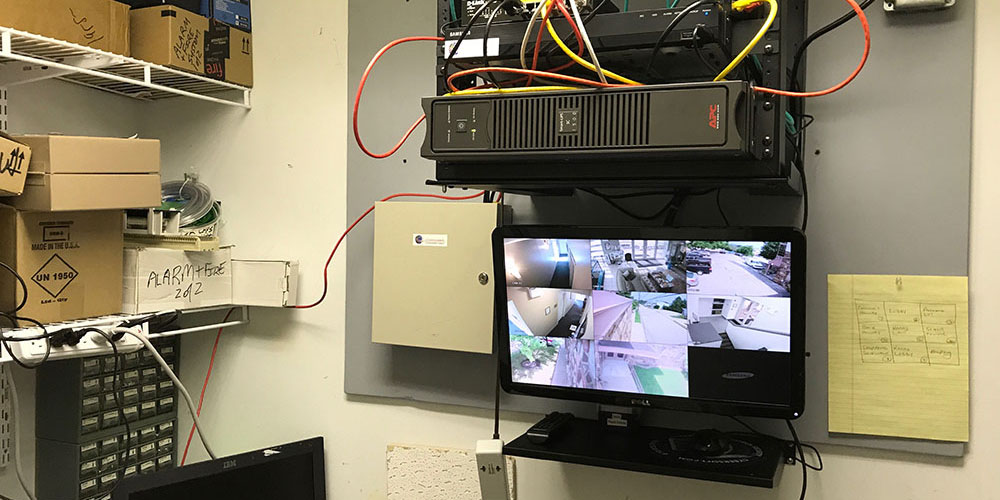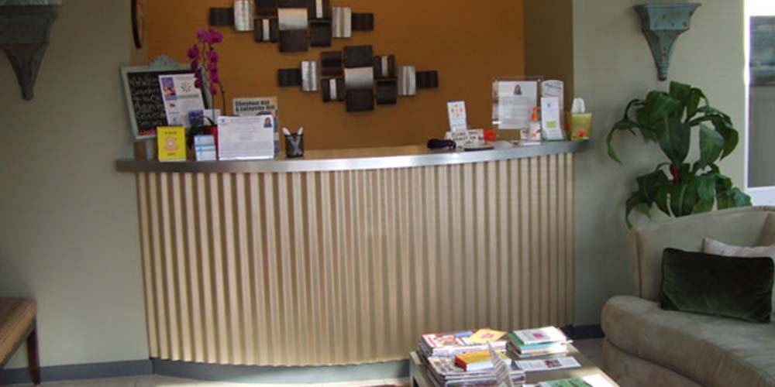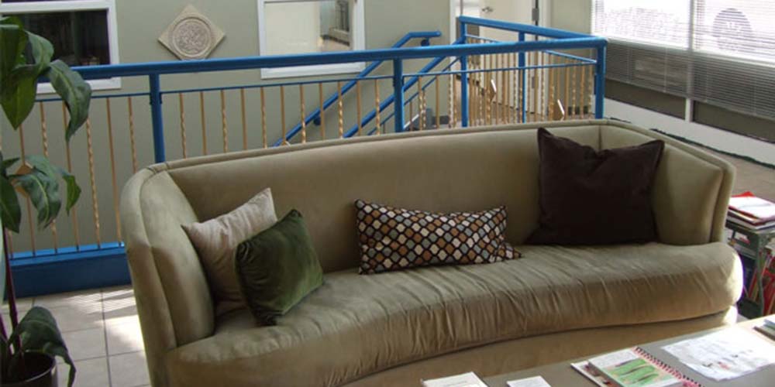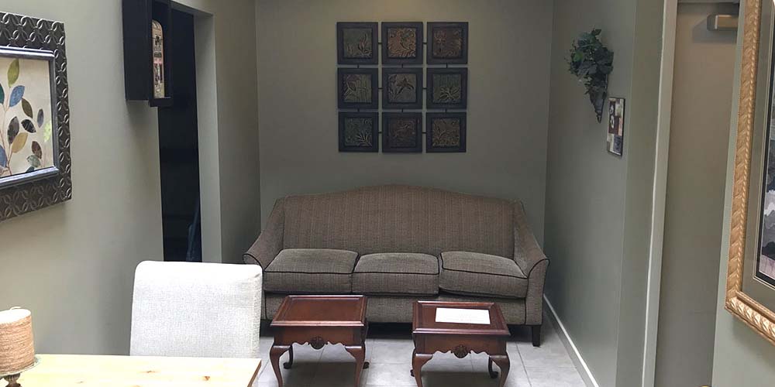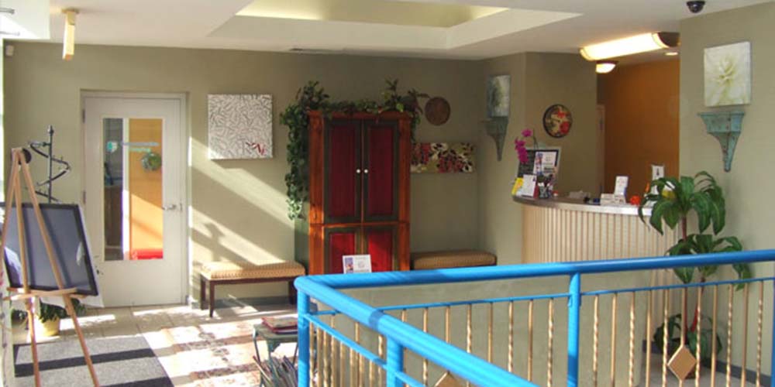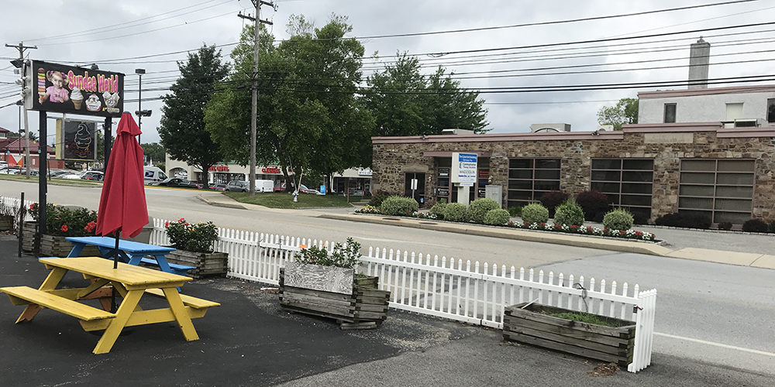PROPERTY DESCRIPTION
This property is designed to make a great impression! The front features a spacious 2-Level Atrium Lobby with imported Italian ceramic tile and 14-carat gold ironwork. The main lobby front wall is floor to ceiling glass. A domed plaster ceiling greats guests over a designer interior with couches, chairs and coffee table. Half of the main lobby is split level with a domed glass skylight bathing both floors in natural light. The downstairs lobby features designer decor with an overstuffed couch, tables and chairs. The downstairs lobby also contains a common area lunch room with tables, chairs and amenities.
An impressive double-door entrance with an outdoor glass canopy and large bay windows greet you with ample natural light. Shared lighted signage in the front and lobby doors. Doors are complete with security cameras. The building is fully supported by Comcast Business. Front and rear parking is available (shared parking in the rear) with Handicapped Access in the front. This well-maintained building is Iron Stone and Iron Stone faux stucco.
The building is divided into North and NorthWest wings with 5 exterior doors, 4 lobbies. The north-west wing has the main lobby and a parking lot lobby. A fifth door with stairs services Suite 506 facing the Plymouth Square Shopping Center. The north wing has a glass stair tower lobby that services the Penthouse (Suite 200) and Suite 100. A small lobby is split between Suites 100, 200 and 300 on Karrs Lane.
The property is decorated with lighted flowers, bushes, trees and professionally maintained lawn.
LOCATION DESCRIPTION
This property is in an upscale, high traffic location with high visibility. It is adjacent to Plymouth Square Shopping Center and nearby Whitemarsh Shopping Center. Ridge Park Elementary School is on the same street behind the building. It is one block from the very high traffic intersection of Butler Pike and Ridge Pike. Public Transit stops at the intersection. Restaurants, grocery stores, banks and retail shopping are within walking distance. It is also very nearby to the PA Turnpike, Schuylkill Expressway (Rt.76), Blue Route (Rt. 476), Ridge and Germantown Pikes. It is close to famous Route 202 technology corridor (bio-med companies) and is half way between Center City, Philadelphia and King of Prussia. Within 1 mile of almost anything you need to support a business.
BUILDING SECURITY DESCRIPTION
The property has recently been upgraded to provide our tenants with start-of-the-art security. The building is covered by Samsung High Density day/night vision cameras with DVR recording. External lighting was enhanced and upgraded to all LED lighting on a security timer.
The front, back and Glass Tower lobby doors are controlled by a state of the art digital door management system that allows tenants to control the doors. A visitor can enter the suite number for a specific tenant and a dedicated computer phone for that tenant rings. The tenant can see and talk with the visitor and decide to allow them entry or deny entry. The tenant uses an electronic door fob for entry.
All electronics are protected by actively managed firewall or by air gap networks that exclude the Internet.
The building is protected by a fire access control system that allows the fire department and police to enter the building on an emergency basis. A state of the art wireless fire alarm system provides additional security.
SPECIAL AMENITIES
- Leviton Electric Management System for correct electric billing
- Electronic door management system with interaction and electronic fob keys
- Samsung HD day/night vision cameras with DVR
- Outdoor LED lighting on a timer
- Designer Decor
- Natural light, glass walls, glass skylight
- Free parking in private parking lot in back, handicapped parking in front of building.
- Private mail box (in coming and out going)
- Large split level lobby with skylight and glass wall
- Common lunch room with table, chairs, counter, sink, refrigerator and microwave
- Landscaping professionally managed
- Building is fully serviced by Comcast for Internet, telephone and television
- Signage is free when available
LISTINGS
Suite 200

- 1,672 SF
- AVAILABLE STARTING SEPTEMBER 1, 2019: . Penthouse. Lots of natural light. Entrance at top of stair tower. Fire exit to Karrs Lane Lobby. Hardwood floors, drywall ceilings, central gas heat and air conditioning. Small eating area, private bathroom with shower. Large Lobby, Large work rooms. Comcast Internet available. Extensive Cat-5 wiring installed. Semi-Private glass stair tower entrance with door control and camera.

Suite 504

Suite 506

Suite 100

Suite 300

Suite 402

Suite 404

Suite 405

Suite 409

Suite 418

Suite 501

Common Areas

- 1,547 SF
- COMMON AREA space is shared by all tenants and is not available for lease.


